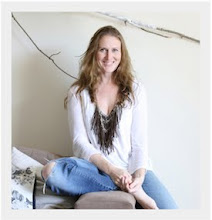
BEFORE: just a little odd in places!
Ok, so unless you're like me and pictures of people's homes aren't enough - you need to know the whereabouts of each room in relation to each other via a floor plan - this probably won't interest you. But because I'm recording everything else to do with my renovation... here goes!
BEFORE (pic above)
When we bought the house the previous owners had divided the main bedroom into two. There was no light in the smaller one, just the world's largest wardrobe we had to smash up into little pieces to get out of the house. Our room had an L-shaped window on one side that let all the summer afternoon heat in, but no sea breeze. The bathroom was just ridiculously small with a huge shower taking up all the room and tiny vanity, there were two entry doors right next to each other and my absolute favourite feature was the fact the toilet was right off the lounge room and was an ACCESSWAY to the downstairs room (I lose that term "downstairs" loosely. It's a converted garage and has two whole steps). So, we lived this way for way too long and then made some changes...
NOW (pic above)
Over the years we've added a huge L-shaped deck, moved the larger portion of the bedroom windows downstairs to replace the sliding glass door that didn't even close and moved the smaller window to the other wall to take advantage of the beautiful breeze that comes off the water (which is about 150m away). A tiny unopenable window in the tool shed out the back was popped onto the end wall and we put in French doors to open onto the deck. We also added two tall windows - one in the hallway, the other our bedroom - to break up the huge wall and let more light in. In the bathroom, we ripped out the linen cupboard and actually managed to fit a toilet, shower, bath and vanity in the space. We closed up the front door and use the glass doors as our entranceway, moved the original back door into the middle of the room to give more space to the kitchen and replaced a dodgy large window and ancient wall air conditioner with two new double-hungs. As much as I loved being able to watch television from the loo (!), we sealed up that door and opened up the other end of the wall to the other room. Originally we had like a semi-circle stage stairs taking up the whole "landing" area, but have since changed it to a teeny tiny mezzanine-style area so we can acutally utilise the space better. I do wish we'd just put in a false floor sometimes so no need for stairs, but don't think we'll change it again.
TO COME: what the future holds (hopefully)
THE FUTURE (pic above)We're almost at the home stretch and I'm so excited! In the next few weeks we'll be ripping out the room my "office" is up against and opening up the whole space. On the wall where the original front door is, we'll be putting a few recessed shelves in-between the studs. And the kitchen will soon be a galley style up either side of the room with cabinets continuing into the dining area with open shelves above for a more decorative end to the kitchen that won't look odd in the dining area too. We'll probably turn the extra toilet into an indoor laundry so we can convert the cabin into a self-contained abode and rent out. And finally, we'll get rid of the really old front door and annoying awning windows which we've both smashed our heads on way too many times and replace the whole space with glorious bi-folds to "blend the indoors with the outdoors" - a line I've written way too many times in real living features! Oh, and we'll extend the stairs to take up the whole covered area and not make the new indoor/outdoor space feel restricted with a deck railing.
So that's it. Am in the exciting planning stage of the kitchen and am tied between two styles - pretty similar, just a few differences. I think ultimately it'll come down to price, but I'll post my moodboards in coming days and see what you guys think too.
Have a great weekend x




3 comments:
This is really interesting. I've been trying to do a plan like this myself but seem to get the rooms all out of proportion meaning my measuring must leave a lot to be desired! Look forward to seeing your kitchen moodboards.
Just stumbled into your blog...Interesting one. Will be following from now on!
WOW I adore floorplans. Its so cool to get an idea of someone elses space. I love the plans so far. changing that front door will be a godsend. YAY to cool kitchens!
Post a Comment