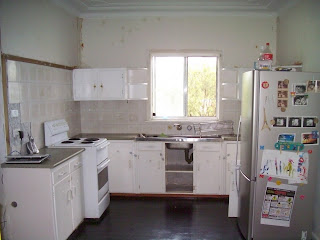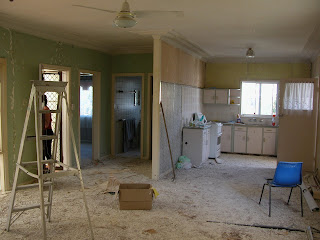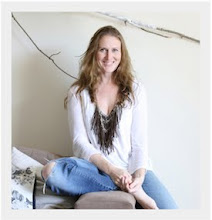
My kitchen will be galley style like this, only with a window at the end
I've finally shoved Photoshop onto my computer and so thought I'd give it a whirl by creating my kitchen moodboard. Or moodboards to be exact. There are two because I can't decide if I want to go the earthy route or the modern route. Although really, they're pretty much the same save for a few tiny changes. But I think overall, those two tiny changes on Photoshop will end up making a big difference once it's all actually done. And then because I'm a commitmentphobe, I have some extra alternatives! The base kitchen will be galley style like above with a large window at the end. The floors will be stained really dark as they are now (Feast Watson Black Japan which we'll have to redo once we've finished), the walls will be - shock! - white, the cbainets will be white Ikea Applad and Lack open shelves and the appliances will be stainless steel. On the open shelves will be pretty assortment of crockery in soft blues, whites and neutrals. Wow, it seems sooo original so far, doesn't it? As I've said before I'm not the most original in terms of decor and like way too many different styles, so here is what I've come up with so far. Let's start the taste testing...

Moodboard 1: white and silver
Moodboard oneThis is the white room. With hints of silver: white cabinets, walls, white CaesarStone benchtops with white sink but stainless steel appliances, splashback, taps, lights and chair legs. I do love this look but also think it might be a little too modern and clinical for us. However, the picture on the moodboard is dreamy - I particularly love the marble shelf under the open cabinets (which are actual wall cabinets turned on their side with the doors removed). I was going to do this too, but figured the holes for the shelves would stand out, and plus, the IKEA cabinet frames are not as thick as these ones, so wouldn't look as good. Other details:
1. I like the slight industrial feel to this light. We'd get two hanging in the middle of the room and then undercabinet lighting for the benchtops.
Gade pendant light, $12, Ikea
2. I'm not going to tile or apply a splashback to the entire benchtop. In fact, only the stovetop will have one. I thought it'd look odd having a square of stainless steel on a white wall, but I've seen it in many Google Images searches and it looks fine. I don't want to have a continuing splashback because the kitchen blends into the dining room and that end of the cabinetry will be open shelves and decorative pieces and a splashback might just sit weirdly with that.
3. Under the window I'll be popping a little table and chair for breakfasty nook. I really wanted a kitchen island but room is limited so I thought I'd put that space to good use. There is plenty of room between both sides of the cabinet rows so it'll sit nicely. I love these replica Eames chairs from
Matt Blatt ($138) - more so with the wood legs - but I've since been told by Steve that he hates them, so unless I can convince him (designer doesn't do it for him - that's partly the reason he doesn's like it!) I have to go back to the drawing board! Any ideas?
4. I'm having three horizontal wall cabinets with glass doors above the kitchen cabinet. I thought instead of just frosted or clear glass I'd add a stamp of individuality with some window film. This is my favourite:
Emma Jeff's Otto Window Adhesive about $110 a roll
5. This long Lack shelf will be in-between the wall cabinets and the benchtop (similar layout to the picture in the moodboard). I'm pretty sure our budget won't allow for marble!
6. A white porcelain sink to blend in with the white benchtops, all seamless-like. This one is from IKEA of course!
7. Sleek silver handles for the cabinet doors. I have these on my wardrobes and bathroom vanity so might as well stick with what I know and love. Lansa handles from Ikea
8. I fell in love with this rug after spotting it on Haus Maus. It's from a German company so chances are I'd never see it in my home except that my parents are going there in September to see my Oma and they just might be able to bring it home for me. Although this all depends on the size, weight and price, obviously. I can't read German (even though my own father is GERMAN. Naughty, naughty - he didn't teach us :( grr) so I'll have to get him to tell me all the details when I'm at their place tomorrow.
9. Love the lines of the table so I think this will be the one to go under the window. Steve didn't comment on this, so he either likes it or didn't notice it. Fingers crossed! Replica Tulip Table 60cm, $286

Moodboard 2: white, wood and silver
Moodboard two
The more I look at this one, the more I think this will be the winner. Not just because I think it's a bit warmer and therefore more "me", but because the wooden benchtop will be considerably less than the stone one!!! But we all know how much I like to change my mind, so watch this space!
1. Love this glass light. It's simple but beautiful. Basisk pendant light, $12, Ikea. And such a bargain!
2. Even though most of my furniture is dark wood and my floors almost black, I'm not adverse to mixing wood tones and think this colour would be a particularly lovely contrast. Just not sure what to do sink wise: stainless steel or white porcelain?
3. Same handles, although I'm thinking about looking for maybe some nice wood or leather for something different...
4. I think a stainless steel splashback will clash a little too much with the wood benches, so am thinking a clear glass like this one for here.
5. Lack shelf again in same spot. They'll also go above the end cabinets in the dining room. I'll post my 3D plan and floorplan soon.
6. Same rug cause it's sooo pretty.
7. Replica Eames chair with wood legs. I love these chairs. Am making it my mission to convince the husband! Chairs, $158, Matt Blatt
8. Window film again.
9. And the same table. So not too many changes.
I've also got some alternative rugs, splashbacks and additions like curtains and crockery but haven't got around to virtually sticking them together. Again, stay tuned! So what are your thoughts? Which do you prefer? Go on, have a vote (top right!)
Bx
PS: am off to Canberra to stay with my parents for the week. It snowed there yesterday so if I don't post for a while, it's because my fingers are frozen and I'm unable to type. Or I'm just too busy having a fun, relaxing mini break!





















































