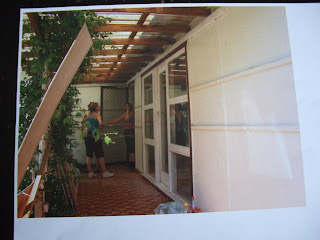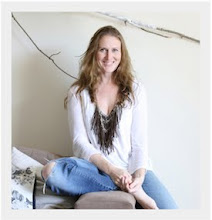Here's what it looked like the week we moved in... (not so great images as lost the disc and had to take pics of the pics!).
Our front door. Well, two front doors actually. We closed up the one with the screen (which my mum is hanging out of!) and just use to glass one now. It's amazing how much light was let in once the lattice and vines were removed.
The garage had been converted (badly) into a room when we moved in. Here is the door that didn't close properly and leaked every time it rained! Notice the lovely wood panel pile? That was what covered the walls in the lounge room.
Our bedroom windows. The actual room takes up 2/3 of that whole left "wing". The other 1/3 is Zak's room and the hallway.
DURING: This is just after our deck was put on. We have since put the French doors up the right way!! And we added windows to break up the huge expanse of wall.
Our bedroom windows replaced the old sliding door and I can't remember why we stopped the deck there. I'm sure there was a reason... It bugs me that the stairs don't line up with the door, but I'll get over it. One day we might one day replace the whole window and door area with bi-folds (if we can do so while keeping mozzies out).
Stay tuned for more exciting news on my house's cosmetic surgery!
Bx








2 comments:
fyi - if you are thinking of bi-folds there are these amazing and beautiful versions that now incorportate fly screens. timber frames are a little deeper but they hide away a roll up, magnitsed fly screen which doesn't have any ugly frames or grills. you pull them out from either sides' door frame and they attach to each other using magnets! They are a little expensive but i'm pretty sure they are an Australian invention! and will get cheaper as time wears on!
looks beautiful btw!
Woohoo more renos.. love that. House is great and the sttairs bug me too... why not just expand the stairs? Can't wait to see the end result
Post a Comment